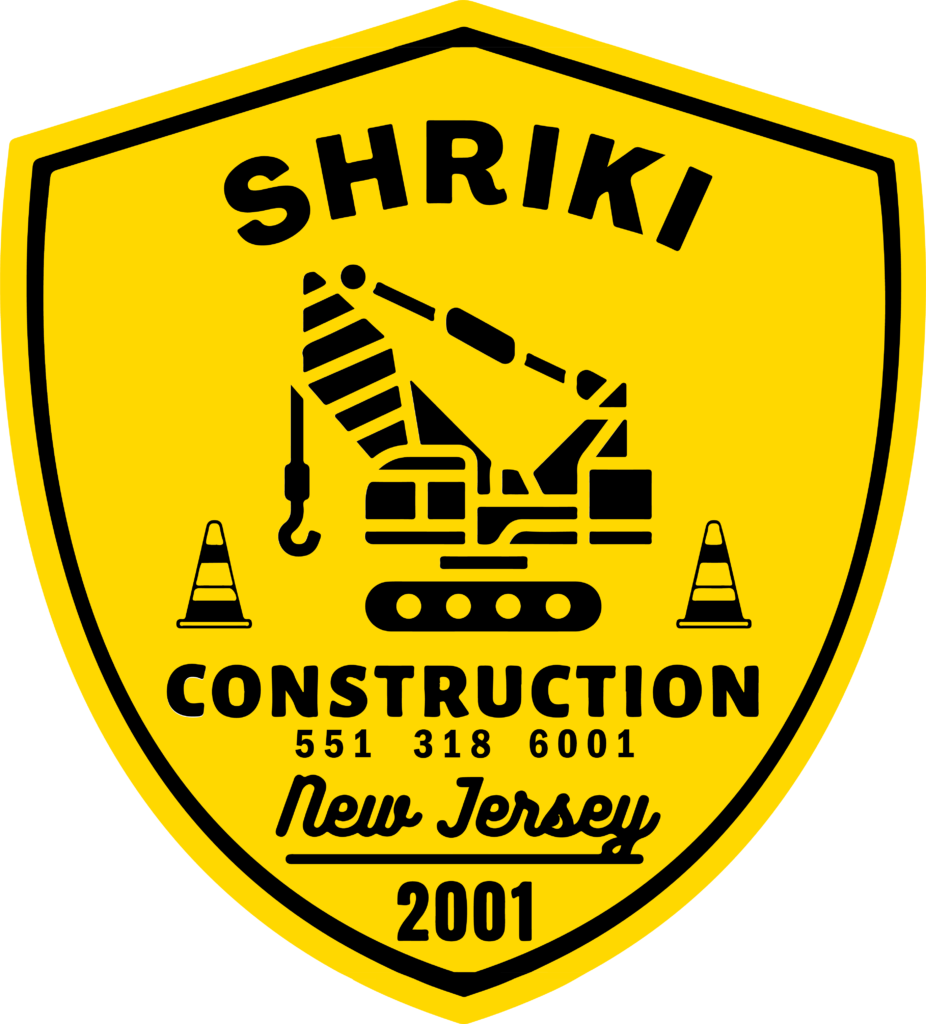Multifamily Construction Process: A Comprehensive Insight
Embarking on a multifamily construction project can be both exhilarating and challenging. As the cornerstone of our expertise at Shriki Construction, we pride ourselves on understanding every facet of the multifamily construction process. Here’s a brief guide to shed light on this intricate procedure.
1. Site Assessment and Preparation
Before any bricks are laid or walls erected, it’s crucial to have a detailed site assessment. Our team ensures the land is viable for construction, checking for potential drainage issues, soil conditions, and other environmental factors. After this, the site is cleared and prepped, ensuring a stable foundation for the upcoming structure. Check out our post on how to build a concrete foundation for a house for more insights.
2. Design and Permitting
With a clear understanding of the site’s parameters, we move to the design phase. It’s not just about aesthetics; functionality and safety are paramount. Once we finalize the design, we procure all necessary permits from the local authorities. This ensures our construction meets all local codes and regulations. Dive deeper into architectural design with our exterior design architecture guide.
3. Laying the Foundation
Perhaps the most critical part of the multifamily construction process is laying a robust foundation. The foundation bears the weight of the entire structure, ensuring longevity and safety. We typically use concrete for its durability and strength. Curious about foundation depths? Our rule of thumb for foundation depth article provides a deep dive.
4. Structural Framing
After the foundation is set, we erect the building’s frame. This skeletal structure provides the shape and supports for floors, walls, and roofs. Using top-notch materials, our framing service ensures the building remains stable for generations.
5. Installing Systems and Amenities
Once the skeleton is up, we work on the internal systems. This includes plumbing, electrical wiring, HVAC installations, and more. As multi family homes often have shared amenities, like communal areas or gyms, these are also added at this stage. Our multifamily home vs. apartment post delves further into these distinctive features.
6. Interior Finishes
With the core structure and systems in place, we focus on the interiors. From drywalls to flooring, kitchens to bathrooms, we ensure every aspect mirrors our commitment to excellence. Explore our detailed bathroom installations guide to understand our process.
7. Final Inspections and Handover
Before we hand over the keys, a series of rigorous inspections are undertaken to ensure everything is up to our exacting standards. This not only guarantees the safety of the occupants but also ensures they’re stepping into a home they’d be proud of.
Conclusion
The multifamily construction process is a blend of precision, expertise, and passion. At Shriki Construction, we take immense pride in turning architectural visions into tangible realities. With over two decades in the construction industry, we’ve perfected the art and science of building. Need more insights or ready to embark on your construction journey? Dive into our services or contact us today.

Ready to Transform Your Vision into Reality?
Don’t wait another moment! Contact Shriki Construction today and let our expert team bring your dream construction project to life. Call us now and start your building journey with the best in the business.
Leave a Comment